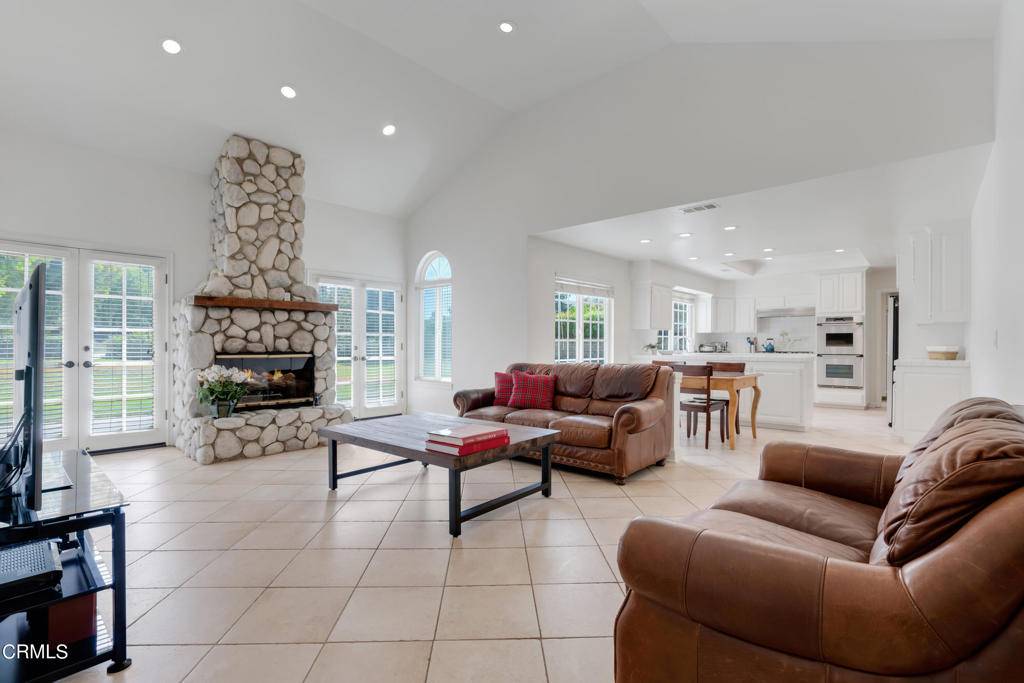$1,490,000
$1,539,000
3.2%For more information regarding the value of a property, please contact us for a free consultation.
2024 Morongo DR Camarillo, CA 93012
4 Beds
3 Baths
2,525 SqFt
Key Details
Sold Price $1,490,000
Property Type Single Family Home
Sub Type Single Family Residence
Listing Status Sold
Purchase Type For Sale
Square Footage 2,525 sqft
Price per Sqft $590
Subdivision Garnidale Hills - 410401
MLS Listing ID V1-14468
Sold Date 09/27/22
Bedrooms 4
Full Baths 3
HOA Y/N No
Year Built 1988
Lot Size 0.609 Acres
Property Sub-Type Single Family Residence
Property Description
Blending modern with transitional charm, this spacious Single-Story home located in the highly sought-after Garnidale Hills is situated on over 1/2 acre with mature landscaping featuring sprawling lawns, citrus trees and more! The spacious and light-filled rooms with high ceilings showcase a wonderful floor plan perfectly suited for everyday comfortable living. A floor-to-ceiling stone fireplace in the family room attracts with its crackling and spark while a second more modern fireplace in the living room offers quiet picturesque warmth. Prepare delicious meals in the chef's kitchen featuring stainless steel appliances including a 5-burner cooktop and double oven and imagine intimate dinners with family and friends in the formal dining room or breakfast nook. An expanse of windows and doors overlooking the spacious yard bring in tons of natural light. The bedroom wing features three bedrooms and updated baths including a spacious master with remodeled ensuite boasting custom cabinetry, dual sinks, soaking tub and separate walk-in shower. On the other end of the house is a fourth bedroom plus full bath ideal for overnight guests, in-laws or a home office. Move-in ready with plenty of opportunity to expand, this desirable flat lot features a sports court and can accommodate a pool & spa and/or guest house! Additional amenities include indoor laundry, central air conditioning, three-car garage with extra storage space and possible RV parking. Located within walking distance of Quito Park with schools, shopping, restaurants and freeway access only minutes away. A definite MUST SEE!
Location
State CA
County Ventura
Area Vc46 - Cam - Santa Rosa Vly
Building/Complex Name Quito Park
Interior
Interior Features Breakfast Area, Tray Ceiling(s), Separate/Formal Dining Room, High Ceilings, Quartz Counters, Recessed Lighting, Sunken Living Room, All Bedrooms Down, Main Level Primary
Heating Central
Cooling Central Air
Flooring Carpet, Tile
Fireplaces Type Family Room, Living Room, Raised Hearth
Fireplace Yes
Appliance Double Oven, Dishwasher, Gas Cooktop, Microwave, Range Hood
Laundry Inside, Laundry Room
Exterior
Parking Features Driveway, RV Potential
Garage Spaces 3.0
Garage Description 3.0
Fence Block, Chain Link, Vinyl, Wrought Iron
Pool None
Community Features Park
View Y/N Yes
View Mountain(s)
Roof Type Tile
Porch Concrete
Total Parking Spaces 3
Private Pool No
Building
Lot Description Lawn, Level, Near Park
Story One
Entry Level One
Sewer Public Sewer
Water Public
Architectural Style Ranch
Level or Stories One
Others
Senior Community No
Tax ID 1720110075
Acceptable Financing Cash, Conventional
Listing Terms Cash, Conventional
Financing Conventional
Special Listing Condition Standard
Read Less
Want to know what your home might be worth? Contact us for a FREE valuation!

Our team is ready to help you sell your home for the highest possible price ASAP

Bought with Scott Puckett Pinnacle Estate Properties,Inc





