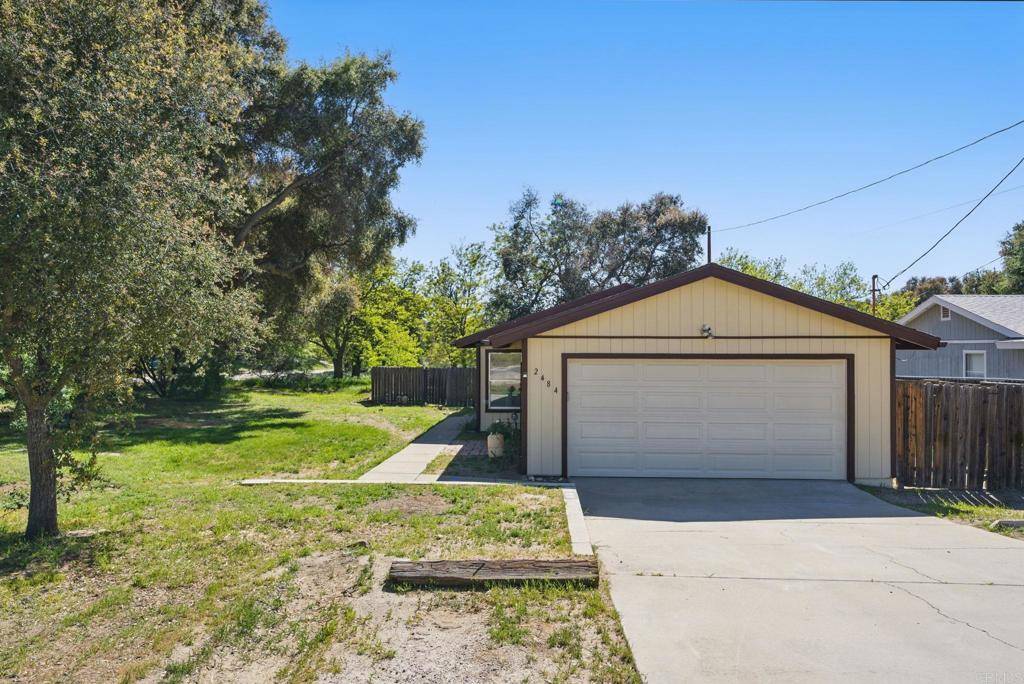$465,000
$475,000
2.1%For more information regarding the value of a property, please contact us for a free consultation.
2484 White Goose RD Campo, CA 91906
2 Beds
2 Baths
1,100 SqFt
Key Details
Sold Price $465,000
Property Type Single Family Home
Sub Type Single Family Residence
Listing Status Sold
Purchase Type For Sale
Square Footage 1,100 sqft
Price per Sqft $422
MLS Listing ID PTP2503180
Sold Date 06/20/25
Bedrooms 2
Full Baths 2
HOA Y/N No
Year Built 1994
Lot Size 8,337 Sqft
Property Sub-Type Single Family Residence
Property Description
Welcome to 2482 White Goose Road, a delightful 2-bedroom, 2-bathroom home with an optional third bedroom perfect for use as a den, office, or guest room. Nestled on a spacious corner lot in the peaceful community near Lake Morena, this charming home offers the perfect blend of country living and modern comfort. Step inside to find fresh paint, brand new carpet throughout, and updated countertops that bring a fresh, inviting feel to the interior. The bright and open layout is ideal for cozy living and entertaining, while the large garage provides ample space for storage, hobbies, or even a workshop. Enjoy sunny days in the expansive front yard or relax in the fully fenced backyard, perfect for pets, gardening, or outdoor gatherings. The quiet streets and open surroundings offer a tranquil escape from the city, yet you're only a short drive—about 45 minutes—from San Diego's conveniences. Whether you're looking for a weekend getaway, a starter home, or a peaceful place to settle down, 2482 White Goose Road delivers comfort, value, and the serene charm of small-town living.
Location
State CA
County San Diego
Area 91906 - Campo
Zoning R-1
Rooms
Main Level Bedrooms 3
Interior
Interior Features Bedroom on Main Level, Main Level Primary
Cooling None
Flooring Carpet
Fireplaces Type None
Fireplace No
Laundry Washer Hookup, Gas Dryer Hookup, Inside, Laundry Room, Propane Dryer Hookup
Exterior
Garage Spaces 2.0
Garage Description 2.0
Pool None
Community Features Fishing, Hiking, Lake, Near National Forest
Utilities Available Electricity Connected, Propane
View Y/N Yes
View Neighborhood
Total Parking Spaces 4
Private Pool No
Building
Lot Description 0-1 Unit/Acre
Story 1
Entry Level One
Sewer Public Sewer
Level or Stories One
Schools
School District Mountain Empire Unified
Others
Senior Community No
Tax ID 6060981200
Acceptable Financing Cash, Conventional, Cal Vet Loan, FHA, VA Loan
Listing Terms Cash, Conventional, Cal Vet Loan, FHA, VA Loan
Financing Conventional
Special Listing Condition Standard
Read Less
Want to know what your home might be worth? Contact us for a FREE valuation!

Our team is ready to help you sell your home for the highest possible price ASAP

Bought with Paula Ruiz Finest City Homes





